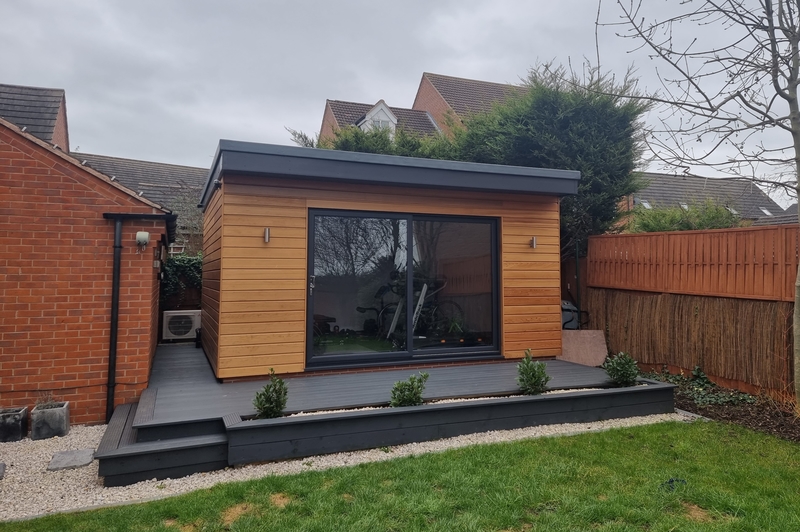Carlton le Moorland, Lincoln
Chapel Conversion – Carlton le Moorland, Lincoln
The project was to covert a former disused chapel into two storey residential accommodation associated with the existing adjoining property, in order to create a large family home for the owners.
Notwithstanding the lack of any formal designation, the building had some local historic interest and the scheme needed to secure a viable long term reuse of the building, the scheme was designed to sympathetically restore the former chapel and improve its contribution to the street scene. All external alterations proposed were modest in nature to respect the heritage of the building
When working with historic buildings always prepare for the unknown, during the project discoveries of a baptismal pool, memorial stones and grave coverings were found, these were sensitively retained and incorporated as far as possible into the design proposals.
The internal layouts provided open plan living accommodation at ground floor, with additional bedroom accommodation for the family to the first floor.
Plan my house worked closely with the client throughout the project to ensure all design, detailing and technical solutions were appropriate for the historic building and met the needs of the homeowner to create a fantastic modern living space.




















