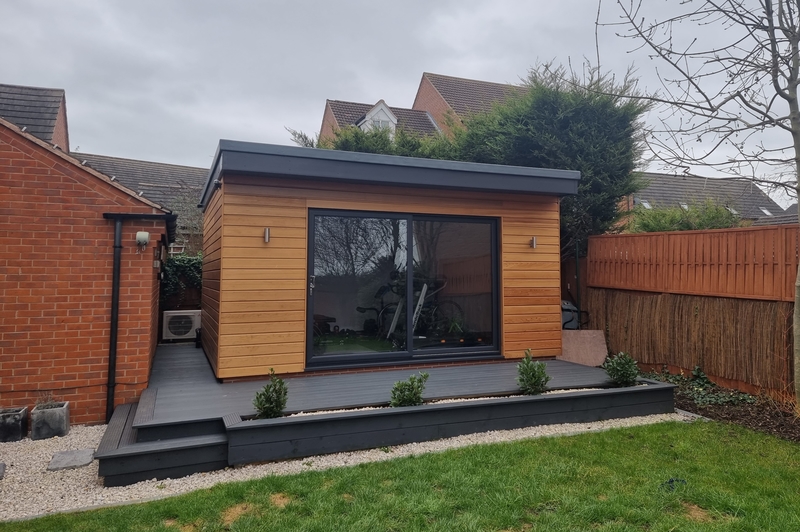Millers Court Sturton by Stow
5 new properties, Saxilby Road, Sturton by Stow – Millers Court
This project was for a long-standing client and local developer. Plan my house assisted the client with the site acquisition and development appraisals with three separate landowners.
The development consisted of four 1 & ½ storey traditional dormer properties and a single bungalow. Due to the immediate proximity of neigbouring residential dwellings the proposals were carefully considered in terms of layout amenity and design and duly submitted to the local planning authority for consideration, the application was subsequently approved with in the statutory timeframe.
The proposals took on a traditional design appearance utilising York handmade bricks with a white mortar, a mixture of traditional slate and pantile roofs complimented by cream woodgrain windows, traditional brickwork detailing and feature oak porches.
Plan my house provided the client with a ‘one stop shop’ coordinating the entire project from land acquisition through to completion and sale of the dwellings, providing full design and technical services throughout, to include but not limited to full design, planning and building regulations, mains service applications, section agreements & construction coordination.
The finished project has provided a high quality small rural development that enhances the local area.
We look forward to working with the client on many future developments.














