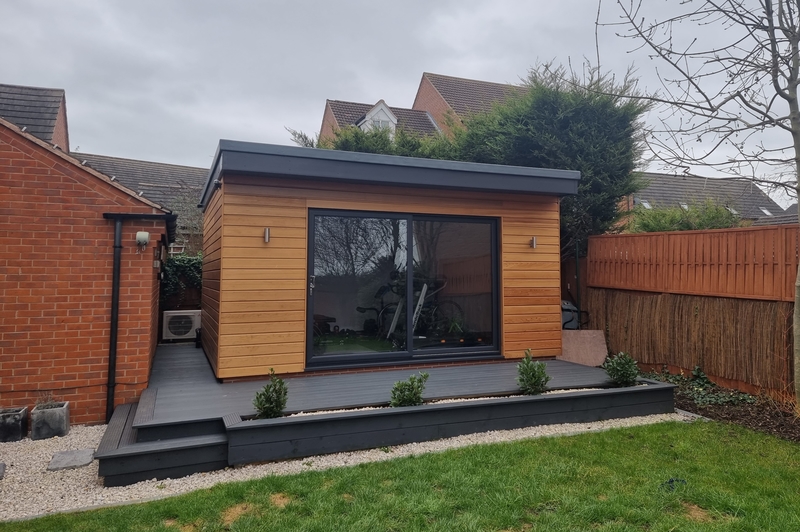South Clifton
New garage building with office above – South Clifton
This project was for the demolition of an existing dilapidated timber garage and replacement with a new garage, store and w.c at ground floor and a home office in the roof space to meet their working from home needs.
The site is located withing the designated Conservation Area of South Clifton. The Old Garage House itself is an historic cottage sat prominently on High Street at the junction to Front Street. The age, form and appearance of the cottage contribute positively to the character and appearance of the Conservation Area.
Following a previous refusal for a replacement garage with a local Architect in Lincoln. Plan my house were appointed to overcome the previous concerns of the local planning authority and conservation officer.
The design proposal was to provide a sympathetic replacement building utilising a soft palette of materials of thermowood timber cladding with reclaimed brick detailing inspired from the host dwelling. The end result was that the planning application was approved within the statutory timeframe and the clients now have a fantastic addition to their property enabling them to work from home in a designated office space.
What the client said - Highly recommended. Matt did a great job with our project - a two storey rebuild of an old garage. His design ensured we made the most of the space whilst working within the regulations for building in a conservation area. Matt coordinated the communication with the planning department at the council and building regulations. He was extremely flexible, helpful and his positive approach made to make the project run as smoothly as possible. We are delighted with the results and would highly recommend. I am happy to be contacted for a reference if you are considering working with Matt on your project.










